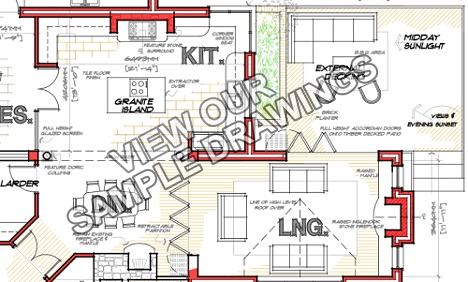Our client drawing’s are by request uploaded in digital CAD format to
the cloud for tendering purposes /instant client updates etc.
Click the link below to access a sample client CAD drawing directory ;
http://www.irishplans.com/client/houseplans/
building the foundations of a new Ireland
with inspired and creative architectural design..
