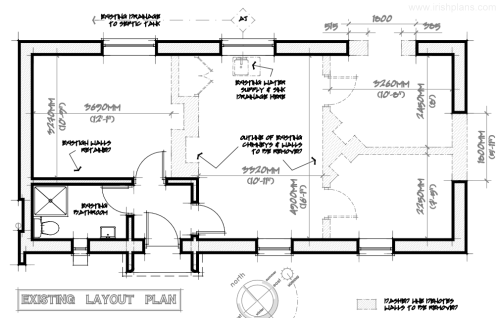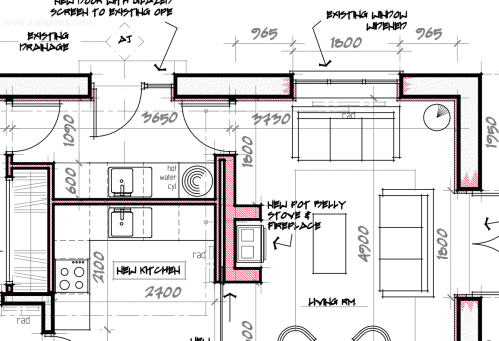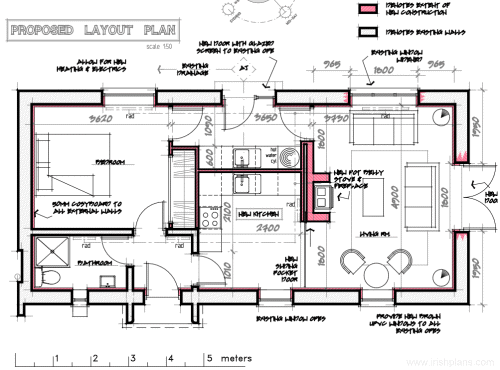Client brief ;
Minimal works and budget to upgrade an existing 1950’s cottage with minor demolition and structural interference to existing roof & shell, having a redesigned layout to afford a bright spacious living area towards the warmer southern elevation benefiting from more natural light and a glazed connection to outside gardens, renovation works exempt from planning.



click here for a sample walkthrough animation
