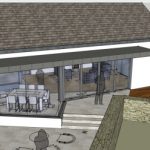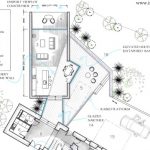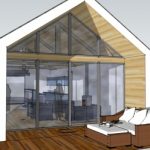following the lie of the land while remaining cognisant of existing boundaries, hedgerows, trees and levels onsite, this modern new split level living space extension seeks to create a distinct visual and dynamic separation between old and new, while maximising the available sunlight and projected orientation towards views of the distant landscape.
- juxtaposed glazing to dining room with concertina operable wall opening to raised spilt level patio with zinc brise soleil above
- layout follows the lie of the land and creates a seperate new living space with glazed elements bringing the outside in
- exposed king truss roof and full height glazing to open plan living space extension which maximises the available views




